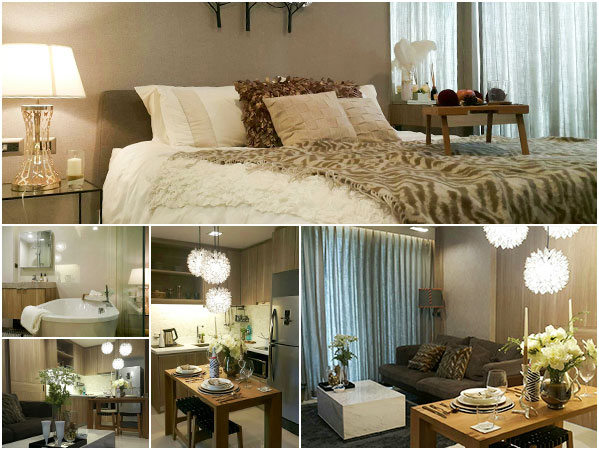The Pine Project
โครงการ The Pine
“THE PINE HUA HIN”, คอนโดมิเนียมหรูสไตล์รีสอร์ทร่วมสมัย ติดชายหาดตะเกียบ สร้างขึ้นเพื่อให้ตรงกับความต้องการสำหรับผู้ที่ต้องการหลีกหนีความเร่งรีบ ความวุ่นวาย ในสังคมเมือง และมองหาความเป็นส่วนตัว แบบ “Exclusive” ใกล้ชายหาดอันเงียบสงบ พักผ่อนท่ามกลางความเขียวชอุ่มของพืชเขตร้อนนานาชนิดและต้นสน ซึ่งที่แห่งนี้ได้นิยามความหมายใหม่ของ “สวรรค์บนดิน” ด้วยแนวคิดการออกแบบที่พักอาศัย และส่วนกลางได้อย่างเหมาะสมและลงตัว โดยได้แรงบันดาลใจจากธรรมชาติ ทั้งยังสร้างสรรค์โครงการด้วยวัสดุที่มีคุณภาพสูง
“THE PINE HUA HIN”, a low-density luxury condominium created to match the contemporary resort style. It is a great choice for some people who desire for their own “Exclusive” personal hideaway from the hustle to bustle of a busy world to nested near a clean long beach amid the lush pine trees and tropical flora. This habitat has re-invented the new definition of “Heaven on Earth”. The residences are equipped with high quality materials, fitting and design concept inspired by Nature.
เจ้าของโครงการ
Developer:
บริษัท ไดก้า เอสเตท จำกัด อาคารลุมพินีทาวเวอร์ ชั้น 18 เลขที่ 1168/46 ถ. พระราม 4 แขวงทุ่งมหาเมฆ กรุงเทพมหานคร 10120
Daika Estate Co., Ltd. 1168/46 18th Fl, Lumpini Tower, Rama 4 Road, Tungmahamek, Sathorn, Bangkok 10120
ที่ตั้งโครงการ
Location:
ตำบลหนองแก อำเภอหัวหิน จังหวัดประจวบคีรีขันธ์ ติดสนามกอล์ฟสวนสนประดิพัทธ์ ห่างจากทะเลประมาณ 180 เมตร ได้วิวเขาตะเกียบ ทะเลหัวหิน และสนามกอล์ฟ
Nongkae Sub-District, Hua Hin District, Prajuabkirikhan Province.
The Project is located next To Suan Son praditphat Golf Course and approximately 180 meters away from Takiab beache.
พื้นที่โครงการ
Project Area:
ประมาณ 1 ไร่ 255 ตารางวา
Approximately 1 Rais 255 Square Wah.
Project Type:
3 Low-Rise Condominiums: Two Four-storey buildings and One Eight-Storey building.
รายละเอียดตึก
Total Units:
- อาคารโครงสร้างคอนกรีตเสริมเหล็กสูง 8 ชั้น จำนวน 1 อาคาร , อาคารสูง 4 ชั้น 2 อาคาร
- ชั้นที่ 1 (บางส่วน) เป็นชั้นจอดรถ รวมประมาณ 24 คัน เพียงพอตามกฏหมาย ,สระว่ายน้ำ , Lobby และส่วนโถงทางเข้าอาคาร ในบรรยากาศที่สวยทันสมัย และพื้นที่สีเขียว
- อาคาร A ชั้น 1-8 เป็นห้องชุดพักอาศัย รวม 31 ห้องชุด
- อาคาร B ชั้น 1-4 เป็นห้องชุดพักอาศัย รวม 13 ห้องชุด
- อาคาร C ชั้น 1-4 เป็นห้องชุดพักอาศัย รวม 21 ห้องชุด
- มีรั้วรอบโครงการ
Total Condominium units is 65 units (Approximately)
- Studio 3 Units
- Pool Villa 3 Units
- 1 Bedroom 40 Units
- 2 Bedroom 8 Units
- 3 Bedroom 11 Units
Approximately 24 cars parking on the Ground floor

ระบบรักษาความปลอดภัย
Security and Emergency
- ระบบ Key Card Control
- ยามรักษาความปลอดภัย ตลอด 24 ชม.
- กล้องวงจรปิด CCTV
- 24-Hour on site security guard monitoring
- CCTV Monitoring
- Key card access system
สิ่งอำนวยความสะดวก
Facilities
- สระว่ายน้ำ และพื้นที่สีเขียว
- ห้องโถงบริเวณทางเข้าและ Lobby ชั้นล่างของโครงการ ระหว่างอารคารเอ และบี
- บริเวณพักผ่อน บริเวณชั้น 2 ระหว่างอาคาร A และ B
- Fitness Area ,Steam , Sauna
- สวน และบริเวณพักผ่อนในโครงการ
- ลานจอดรถ
- บริการ Wi-Fi ในบริเวณพื้นที่ส่วนกลางที่กำหนดเท่านั้น (ดำเนินการโดยนิติบุคคลอาคารชุด)
- ติดตั้งจานดาวเทียมสำหรับรองรับการติดตั้งรายการโทรทัศน์ (ดำเนินการโดยนิติบุคคลอาคารชุด)
- Swimming pool
- Lobby
- Recreation area on 2nd floor between building A & B
- Fitness room, Steam and Sauna
- Garden and Recreation area
- Car park
- Free Wi-Fi in common area only (Provided by Juristic Person Management)
- International TV Satellite is available on application provided by Juristic Person Management
ค่าใช้จ่ายอื่นๆ
Common Expenses
- Sinking Fund 600 บาท ต่อ ตารางเมตร
- ค่าบำรุงรักษาส่วนกลาง 58 บาท ต่อ ตารางเมตร ต่อ เดือน (ชำระล่วงหน้า 1 ปี)
- ค่าประกันไฟฟ้า (ประมาณการค่าประกันมิเตอร์ไฟฟ้า,ค่าประกันการใช้ไฟฟ้า และค่าติดตั้ง) 15,000 บาท (ชำระครั้งเดียว)
- ค่าใช้จ่ายในการจดทะเบียนโอนกรรมสิทธิ์ ค่าภาษีธุรกิจเฉพาะ ค่าอากรแสตมป์ผู้จะขายเป็นผู้ออกค่าใช้จ่าย ส่วน ค่าธรรมเนียมการโอนกรรมสิทธิ์ห้องชุด ผู้จะซื้อและผู้จะขายออกค่าใช้จ่ายคนละครึ่งหนึ่ง
- Sinking Fund 600 Baht (Six Hundred Baht Only) per square meters ( One time Payment Only)
- Common Property expense 58 Baht (Fifty Eight Baht Only) per square meters ( 1 Year Advance Payment)
- Guarantee of Electricity Usage 20,000 Baht ( This is an estimate expense, actual expense will be advise by Electricity Authority of Hua Hin)
- The Seller and The Buyer shall be equally responsible for the registration of the transfer of ownership of the condominium unit.
- The Seller shall be responsible for any income tax, specific business tax and stamp duty charged from the Transfer of Ownership of the Condominium Unit.
รายชื่อผู้ออกแบบ
Architectural
เงื่อนไขการจองและชำระเงิน
Reservation and Payment
- เงินจอง 50,000 บาท ในวันที่จอง
- ทำสัญญาภายใน 14 วันนับจากวันจอง พร้อมชำระเงินทำสัญญา 5% ของราคาซื้อขาย
- ชำระเงินดาวน์ 20% ของราคาซื้อขาย โดยแบ่งชำระ 24 งวด หลังจากทำสัญญา
- ชำระเงินส่วนที่เหลือ 75% ในวันที่โอนกรรมสิทธิ์
- Reservation fee (on Reservation Date) 50,000 Baht (Fifty Thousand Baht Only)
- 5% Down Payment of Selling Price on the Contract Signing date
- 20% Payment of Selling Price by 24 Installments ,start a month after Contract Signing Date
- 75% Outstanding Balance to be paid on Transfer of Ownership date
ระยะเวลาการก่อสร้าง
Completion:
คาดว่าจะก่อสร้างแล้วเสร็จ ประมาณเดือน มิถุนายน 2560
Expected Completion Is In/Around June 2017
หมายเหตุ
Remark:
ข้อมูลเบื้องต้น บริษัท ไดก้า เอสเตท จำกัด ขอสงวนสิทธิ์ในการเปลี่ยนแปลงโดยมิต้องแจ้งล่วงหน้า
Changes of information, Terms and Conditions may be applied without Prior Notice.